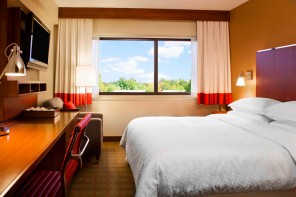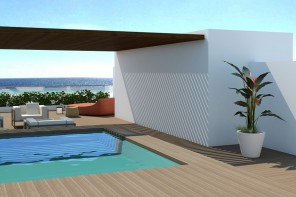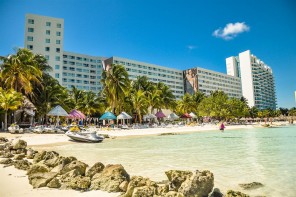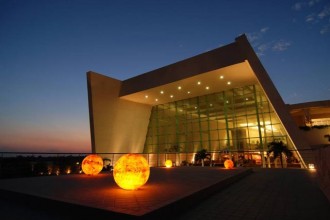Cancun Caribe Park Royal Grand is a luxury 5 star Hotel and Resort located in Cancun, on the tip of the Yucatan Peninsula in Mexico. The remodeled and upgraded AAA Four-Diamond Award winning Cancun Caribe Park Royal Grand is ideally located on a half kilometre beautiful white-sand beach and has spectacular views of the Mexican Caribbean.
Blvd. Kukulcan Km.10.5 Zona Hotelera, Cancún, Q. Roo. Mexico. 77500
LOCATION
This resort is ideally located on a half kilometre beautiful white-sand beach and has spectacular views of the Mexican Caribbean. The hotel is within walking distance of the main entertainment areas and shopping malls and is only 13 miles from Cancun’s International Airport. New Conference Center with more than 7,000 sqft opening fall 2007.
ALL INCLUSIVE PROGRAM
- 316 Comfortable, Deluxe Rooms and Suites, all of them provided with private balcony or terrace
- Buffet Breakfast at “Cocay Restaurant”Open from 7:00 a.m. to 11:00 a.m.
- A-La-Carte Breakfast at “El Oriental Restaurant” Open from 7:00 a.m. to 10:30 a.m.
- Buffet Lunch at “Cocay Restaurant” Open from 12:30 p.m. to 4:00 p.m.
- A-La-Carte Lunch at “La Concha Restaurant”Open from 12:30 p.m. to 4:00 p.m.
- “Pizza Corner” by the sea Open from 11:00 a.m. to 5:30 p.m.
- “El Jardín Snack” located by the main pool Open from 11:00 a.m. to 6:00 p.m.
- Buffet Dinner at “Cocay Restaurant”Open from 6:30 p.m. to 11:00 p.m.
- A-La-Carte Dinner at “La Concha Restaurant”Open from 7:00 p.m. to 10:30 p.m.
- A-La-Carte Dinner at “El Oriental Restaurant”Open from 7:00 p.m. to 11:00 p.m.
- Room Service(24 hours)
- Minibarstocked daily with water, beer, soft drinks, gin, vodka, whiskey, rum and tequila (liquor dispenser, not mini bottles)
- “Fresco Bar”Located by the main pool Open from 10:00 a.m. to 8:00 p.m.
- “Premier Bar” Located by infinity pool Open from 10:00 a.m. to 8:00 p.m.
- “Lobby Bar ” Open from 12:00 p.m. to 1:00 a.m.
- “Café Solé” serving gourmet coffee, pastries, assorted ice cream, sandwiches, etc. Open 24 hours
- Daily Activities Program during the day
- Non motorized water sports at the Aquaworld nearby Marina
- Continuous Live music during dinner at “Cocay & El Oriental Restaurants”
Summary of Rooms Mix |
|||||
Beach Front Tower |
Central Tower |
Premier Tower |
Royal Tower |
Total |
|
Deluxe King |
5 | 97 | 102 | ||
Deluxe Double |
21 | 40 | 61 | ||
Premier King |
0 | 0 | |||
Premier Double |
94 | 94 | |||
Royal Tower Double |
7 | 7 | |||
Junior Suite King |
8 | 8 | |||
Junior Suite Double |
0 | ||||
Master Suite King |
2 | 3 | 4 | 9 | |
Master Suite Double |
2 | 7 | 9 | ||
Presidential Suite |
1 | 1 | |||
Total |
30 | 137 | 112 | 37 | 316 |
|
|
||||
|
Total |
316 |
||||
Restaurants, Bars and More…
Cocay Restaurant
Located on the ground floor of the Hotel’s Central Building, near the Lobby and the main swimming pool area. It has a capacity for 135 diners inside and 75 in the open air terrace area. The architectural style of the Cocay Restaurant is contemporary colonial with minimalist decoration offering a harmonious combination of colours.
Service at the Cocay Restaurant comes from the Hotel’s main kitchen and it has excellent and functional buffet facilities with cold and hot lines and a central station used as a “show kitchen”.
Daily buffet and a la carte breakfasts are offered in this Restaurant and for dinner there is the option of choosing from different theme nights or a la carte service.
El Oriental Restaurant
Located in the Hotel’s Central Building, beside the Cassis Bar (Lobby Bar). Built on three different levels, it has a capacity for 140 diners. Its decoration looks like the interior of a tropical garden, with hanging plants and a central column down which a water curtain falls.
Service at the Oriental Restaurant comes from its own kitchen, which acts as a satellite of the main kitchen which it is interconnected. This Restaurant only offers a la carte service with typical oriental cuisine dishes.
La Concha Restaurant
Located beside the main swimming pool, it has a capacity for 40 diners inside and 40 more persons on its terrace area, where there is also a pizza station equipped with its own oven.
White is the colour which predominates in this Restaurant, with a minimalist Mediterranean style and glass walls which enhance visual integration with the sea and pool surroundings.
La Concha Restaurant has a fully equipped kitchen, with a “show cooking” section in view of the diners.
This Restaurant offers a la carte service with fish and seafood specialities, salads, pizzas and other light dishes, and for dinner the menu is based on ethnic oriental cuisine, offering a bar with sushi, sashimi, salads, etc.
Lobby Bar
Located at the lobby level and beside el Oriental Restaurant, with a capacity of 87 persons.
This bar has a unique design with furniture and decoration which make it very welcoming, complemented by some graphic and artistic elements linking it with jazz culture. The focal point of the location is a large circular bar set below floor level, giving it a unique character and at the same time making it very functional.
Fresco Bar
Located beside the main swimming pool, to one side of La Concha Restaurant and offering a great sea view. With a very Caribbean design, it has a large circular bar covered by an attractive palapa, simultaneously offering service to guests, La Concha Restaurant and the Pizzeria terrace.
Premier Bar
Located at the Premier pool, between the Royal Tower Building and the Premier Building, it offers a spectacular view of the pool and the ocean, creating an infinite effect by visually combining the reflection of the pool water with the ocean, with the horizon in the background.
This bar has a modernist design and an oval shape, inspired by nautical themes and offers service at its wet bar to guests who are in the pool and to those who are on the terrace or in the relaxation modules formed by groups of sofas and Bali style beds which can be found around the bar.
Pizza Corner
Serving fresh baked pizzas by the sea
Café Solé
Strategically located in a prominent part of the Lobby, in front of the main entrance to the Hotel, with high quality furniture, equipment and facilities and an ambiance which perfectly suits its function as a European type Delicatessen.
Café Solé offers 24 hour service with a wide variety of salads, sandwiches, cakes and pastries, ice cream, juices and soft drinks, as well as a wide selection of coffees.
Business Center
Conveniently located in the connecting area between the reception and the rooms section of the Central Building, the Royale Tower and Premier Building, the Business Centre offers computer services, Internet connection and a printing and copying centre.
The furniture has a functional style and is very appropriate for the office activity or Internet communication for which it is designed. Its decoration is simple and elegant, with excellent visibility form the outside thanks to its glass front.
Royal Tower Building
Constructed in July 2006, with a surface area of 4,110.40 m² built in a contemporary colonial style, with a ground floor and four storeys facing the sea, comprising 32 rooms, 4 King Suites each with a terrace and small pool, and 1 two bedroom Presidential Suite with its terrace and private pool.
This building is constructed in one section with access to the upper levels by means of two guest elevators and one for staff, or by two wide staircases at both ends of the building and spacious open air corridors. All the rooms and other potentially at risk areas of the building have an Integral System for Detecting and Extinguishing Fires (Sprinklers, Hydrants and Smoke Detectors connected to a central control panel).
The ground floor rooms have their own terraces with direct access to the garden area and the rooms and suites located on the upper levels have wide terraces offering spectacular views of the sea and beaches. The suites have a large terrace with areas for get together, entertainment, a sunbathing and rest area, as well as a good sized pool.
The design and distribution of the rooms and suites in the Royal Tower were conceived using avant-garde layouts which are superior to the ones traditionally used in the construction of resort type hotels. The size of the rooms and suites in the Royal Tower Building significantly exceed the rest of the rooms in the Hotel and the standard sizes used in the hotel industry, with all of them having a cosy living room. Similarly all the rooms and suites have a large area where the parts of the bathroom are located separately (vanity area with a double wash basin, W.C. and shower), the closets and dressing room, complemented by a jacuzzi in the space between this area and the bedroom, a characteristic which gives these units a seal of exclusivity and distinction.
The Presidential Suitecomprises an extensive surface area distributed on two levels, including a kitchen, dining area, living room, two bedrooms, as well as a large terrace with space for get together, entertainment, a sunbathing and rest area.
In all the rooms and suites the finishings, facilities, furnishings, accessories and decorations are of a very high standard, attaining a perfect balance which makes them comfortable, aesthetic and functional.
Convention Center Building
The Convention Center Building covers a surface area with 4,077 m² of construction, made up of the Basement Services Area, with 1,838 m² , the area on the Convention Center level, with 1,931 m² and 308 m² in the Control Cabin area and the Installation Area. The roof of the Convention Center is prepared for the installation of a tennis court of regulation size and specifications.
In order for the Convention Center to be able to be used as a Shelter in case of hurricanes, and to be able to get approval from the competent authorities, the architectural and construction characteristics of the Building were adjusted and it was fitted out with necessary equipment and facilities in order to be able to function autonomously and independently from the rest of the Hotel (Air Conditioning System, Electricity Generator, Cold and Hot Water Supply, Electricity Sub-station, etc.)
The Convention Center is conveniently communicated with the central body of the Hotel, on the “0” Floor level of the latter, for the access of convention participants and guests, and on the Ground Floor level for staff and services, and is also directly connected to the Hotel’s main parking area by means of very wide, avant-garde designed, entrance stairs.
The Convention Center has integral kitchen facilities, sufficiently equipped in its production, preparation, conservation and washing areas, etc. so it can operate completely independently from the Hotel’s main kitchen and with a capacity for giving service to banquets with large numbers, and if necessary to provide the food needed by 600 persons for several days in case of a hurricane emergency.
The Foyer of the Convention Center is decorated in a style which combines elegance with simplicity, using refined finishings and materials with soft and relaxing tones, with a glass front that offers excellent light and a wide view of the outside garden areas.
It has a surface area of 320 m², in its intermediate area there is a corridor connecting it to the main body of the Hotel and on its southern end there are the restrooms, the reception counter for private group registration and the foyer offering direct access from the parking area.
The Main Hall has an interior surface area of 711 m² with a ceiling height of 7 meters and can be divided into four main areas of 176.4 m² each, and two of these areas can be sub-divided into two, with 88.2 m² each. As parameters for maximum capacities, 600 persons is suggested for banquets and 1,000 persons for a theatre set up.
Its decoration is sophisticated and avant-garde, using high quality elements and materials, creating an atmosphere which encourages relaxation and concentration among the event attendees.
The ballroom has an Integral System for Fire Detection and Extinguishing (Sprinklers and Smoke Detectors connected to a central control panel) and an infrastructure of support facilities for the connection and use of the most sophisticated audio and video equipment.



















